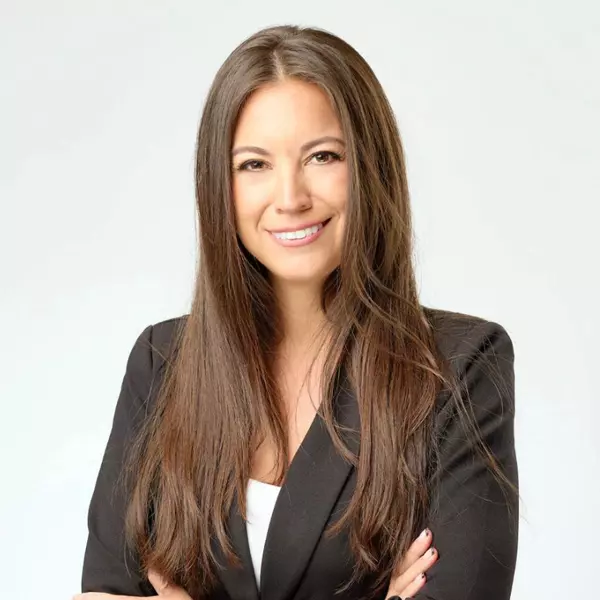$452,000
$459,900
1.7%For more information regarding the value of a property, please contact us for a free consultation.
[StreetName, UnitNumber, StreetNumber, StreetDirPrefix] Clermont, FL 34711
4 Beds
3 Baths
2,075 SqFt
Key Details
Sold Price $452,000
Property Type Single Family Home
Sub Type Single
Listing Status Sold
Purchase Type For Sale
Square Footage 2,075 sqft
Price per Sqft $217
Subdivision Subdivisionname
MLS Listing ID F10464552
Sold Date 05/30/25
Style No Pool/No Water
Bedrooms 4
Full Baths 3
Construction Status Resale
HOA Fees $155/qua
HOA Y/N AssociationFee
Year Built 2022
Annual Tax Amount $4,233
Tax Year 2024
Property Sub-Type Single
Property Description
SELLER CONCESSIONS OFFERED! This stunning, pristine home offers the perfect blend of modern luxury and natural beauty, backing up to a breathtaking nature preserve in an community offering exclusive homeowner access to the Chain of Lakes. Step inside to split-bedrooms and an open floor plan featuring Mohawk LVP flooring, modern finishes, and direct views of nature. The spacious primary suite is a true retreat w/ a spa-like ensuite bath featuring luxurious marble tile; spacious walk-in closet, & peaceful preserve views. A premium guest suite features it's own full bath. Outdoor enthusiasts will love the private access to nearby lakes! Located minutes from top-rated schools, shopping, dining & Disney, this home is a rare opportunity to own a slice of paradise at an amazing price.
Location
State FL
County Lake County
Area Other Geographic Area (Out Of Area Only)
Rooms
Bedroom Description Entry Level
Other Rooms Attic, Great Room, Utility Room/Laundry
Dining Room Dining/Living Room, Snack Bar/Counter
Interior
Interior Features First Floor Entry, Kitchen Island, Split Bedroom, Walk-In Closets
Heating Central Heat
Cooling Ceiling Fans, Electric Cooling
Flooring Carpeted Floors, Vinyl Floors
Equipment Automatic Garage Door Opener, Dishwasher, Disposal, Dryer, Electric Range, Electric Water Heater, Icemaker, Microwave, Refrigerator, Smoke Detector, Washer
Furnishings Unfurnished
Exterior
Exterior Feature Patio, Screened Porch
Parking Features Attached
Garage Spaces 2.0
Community Features GatedCommunityYN
View Preserve
Roof Type Comp Shingle Roof
Private Pool PoolYN
Building
Lot Description Less Than 1/4 Acre Lot
Foundation Concrete Block Construction
Sewer Septic Tank
Water Municipal Water
Construction Status Resale
Others
Pets Allowed PetsAllowedYN
HOA Fee Include 465
Senior Community No HOPA
Restrictions No Restrictions
Acceptable Financing Cash, Conventional, FHA, VA
Membership Fee Required MembershipPurchRqdYN
Listing Terms Cash, Conventional, FHA, VA
Special Listing Condition Survey Available
Pets Allowed No Aggressive Breeds
Read Less
Want to know what your home might be worth? Contact us for a FREE valuation!

Our team is ready to help you sell your home for the highest possible price ASAP

Bought with NON MEMBER MLS
GET MORE INFORMATION

![Clermont, FL 34711,[StreetName,UnitNumber,StreetNumber,StreetDirPrefix]](https://img.chime.me/image/fs01/mls-listing/20250530/19/original_F10464552-8078534824077778.jpg)
![Clermont, FL 34711,[StreetName,UnitNumber,StreetNumber,StreetDirPrefix]](https://img.chime.me/image/fs01/mls-listing/20250530/19/original_F10464552-8078534855308825.jpg)
![Clermont, FL 34711,[StreetName,UnitNumber,StreetNumber,StreetDirPrefix]](https://img.chime.me/image/fs01/mls-listing/20250530/19/original_F10464552-8078534894085653.jpg)
![Clermont, FL 34711,[StreetName,UnitNumber,StreetNumber,StreetDirPrefix]](https://img.chime.me/image/fs01/mls-listing/20250530/19/original_F10464552-8078534924113912.jpg)
![Clermont, FL 34711,[StreetName,UnitNumber,StreetNumber,StreetDirPrefix]](https://img.chime.me/image/fs01/mls-listing/20250530/19/original_F10464552-8078534954439094.jpg)